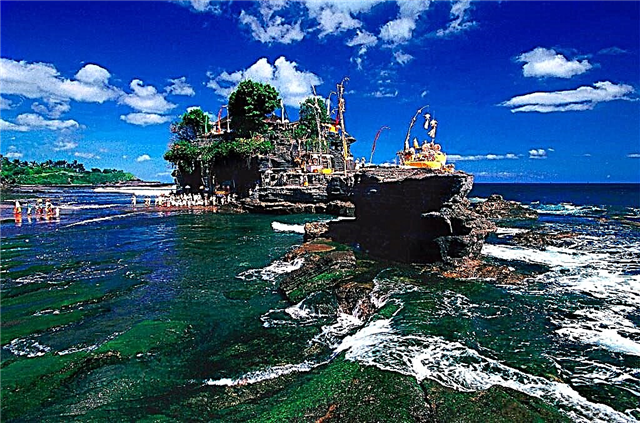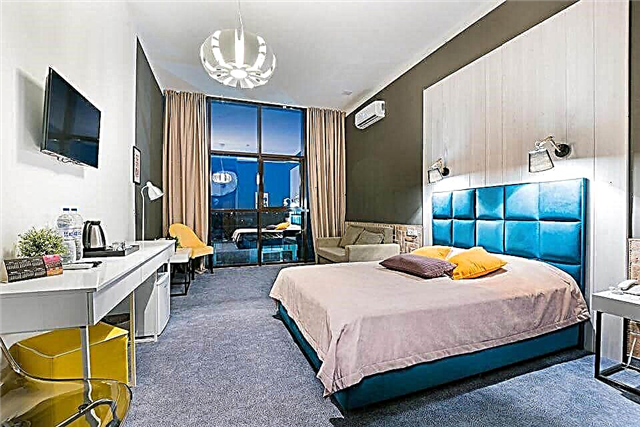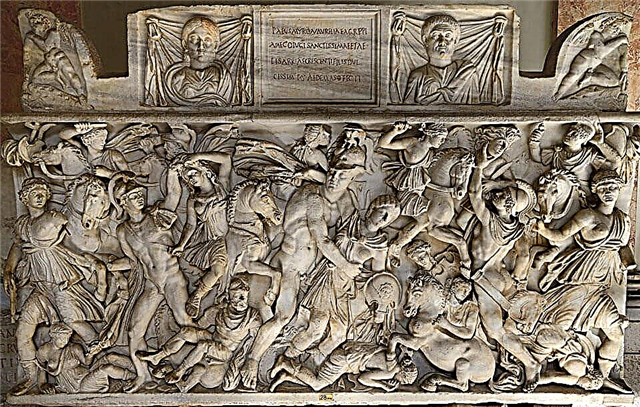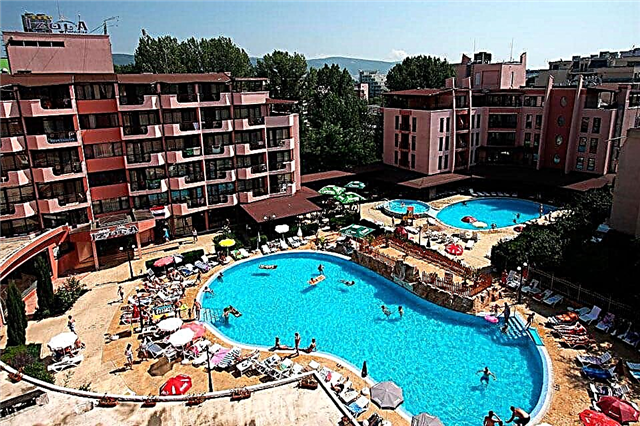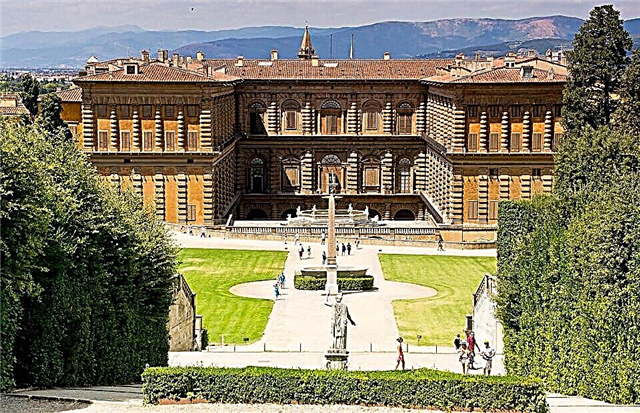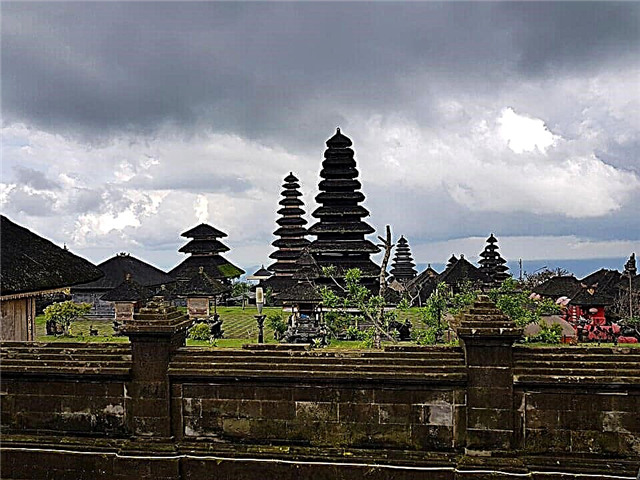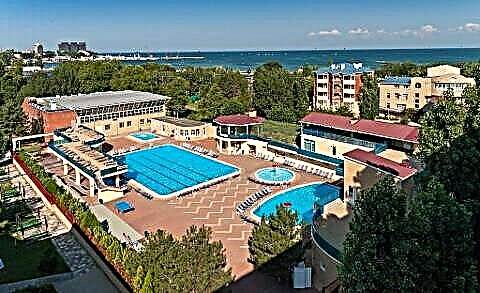The history of the chic architectural object called the Livadia Palace begins in 1834, when the city of Livadia on the Crimean peninsula became the property of the rich Pole Lev Potocki.
History and description
On his orders, a palace was built, which became the embodiment of the project of an architect named Eshliman. Around the palace, a park was laid out, which occupied more than 40 hectares.

Livadia Palace from a bird's eye view
Subsequently, the estate became the property of the wife of Emperor Alexander II. According to her decision, work began on the reconstruction of the existing palace and the construction of a new, Small Palace, on the project of which the architect Monighetti worked. The new building was intended for the future ruler - Alexander III.
However, both the exterior and the interior design of the Small Palace did not differ in originality - in some way it was a copy of the Bakhchisarai Palace, which served as a model for the construction of buildings in those years.

General view of the Livadia Palace
By the beginning of the 20th century, the Grand Livadia Palace was dilapidated, and the Small was unable to meet all the needs of the royal family - it really did not differ in solid size. Therefore, in 1904, its owners decided to demolish the Grand Palace completely and build a new one in its place. Now all the architectural works were headed by N.P. Krasnov. Having developed the project of the palace in the Italian Renaissance style, he presented it with a whole ensemble of various structures. In addition to the building of the Grand Palace itself, the palace - the estate of Baron Frederick, and the suite building became parts of this ensemble.

Facade of the Livadia Palace
All of them were erected at the same time, and in 1872 the ensemble was supplemented with an Italian courtyard and the palace fortress of the Exaltation of the Holy Cross. The gate that serves as the entrance to the Italian inner courtyard is an Italian-assembled structure and was brought from Verona in 1750. In parallel with the construction of the new Grand Palace, others were carried out related to the construction of the Winter Theater, a power plant, an ice-making plant, and a complete renovation of the economic and technical base of the tsar's estate.

The result of the work of the architect Krasnov and the masters led by him was the building of the White Palace with 116 separate rooms, 3 small illuminated courtyards and a large courtyard. All the interior rooms of the palace are decorated with various elements - these were wooden panels, marble fireplaces, stucco decorations, etc. But, despite the scale of the building, it had only 5 ceremonial rooms:
- Emperor's Cabinet;
- Lobby;
- White hall (dining room);
- Sofa;
- English billiard room.

Italian courtyard
The small number of ceremonial rooms is explained by the fact that the royal family visited Crimea only for the purpose of rest. The date of completion of construction work on the construction of the Livadia Palace is September 14, 1911. On the same day he was consecrated.
Italian courtyard decoration
At the turn of the 19th - 20th centuries, a new direction appears in architecture - now it is becoming fashionable to design residential buildings in an unusual sequence, called by architects "from the inside out". This means that, first of all, the project of the facade of the building was developed, and then its internal layout.

The Emperor's Study
Krasnov also obeyed this innovation, working on the project of the White Livadia Palace. Taking into account all the rules of the Renaissance style, the master equips the compositional center of the complex in the form of a patio - an internal Italian courtyard, and attaches to it many rooms of different sizes.
The Italian courtyard itself is surrounded by arches on all sides, and radial paths made of diorite slabs and laid out in the form of a mosaic converge in its center. For relaxation on the territory of the courtyard, marble benches of fancy shape are provided.

Persian carpet over the fireplace in the study with the image of the Emperor, Empress and Tsarevich Alexei
But besides the patio, the Livadia Palace has another interesting feature - the Arabian courtyard-well. It is a kind of illuminator for rooms that do not have access to the street.
Layout of the 1st floor of the Livadia Palace
The first floor of the Livadia Palace is represented by such premises as:
- Parade waiting;
- White Hall;
- The Emperor's ceremonial study;
- Billiard room;
- Roosevelt's office laboratory.

White hall. Venue for meetings of the Crimean Conference
When decorating the waiting room, the masters used the color "dark walnut" and dark drapery was chosen to match it. Designed in the Renaissance style, this room is decorated with large ornamental details. For example, you can see rosettes on the wooden ceiling, and protruding cornices on the walls, designed for the installation of paintings and exhibitions of handicrafts of the royal children.
Fireplaces are an integral part of every room of the Livadia Palace in Crimea.... But they are all decorated in different ways.

The front door is waiting. During the Crimean conference, the office of the American president was located in the hall.
So, in the Main waiting room, the fireplace is trimmed with dark green marble and overlaid with bronze. And this combination of materials was not pretentious - it was in perfect harmony with the dark drapery and wall panels. In general, the interior of this room is designed in warm colors, and its real decoration is an openwork chandelier made in Italy from Murano glass and brought to the palace on request.
The interior of the White Hall, or the dining room, is unique in its kind - none of the premises of the Livadia Palace has similar details. The solemn tone of the whole room is set by four huge columns, decorated with marble capitals of the Corinthian order, and an Italian-style fireplace.

Billiard room. The signing of the final documents of the Crimean Conference took place in this room.
The ceiling of the White Hall is separated from the walls by an ornamental belt depicting the coats of arms of all major Russian provinces. To illuminate the dining room, electric lamps were placed behind the belt - Krasnov insisted on this. If the room were lit by ordinary chandeliers and wall lamps, he would not have been able to highlight the reliefs of the ceiling and walls of the room. but the real decoration of the White Hall in the Livadia Palace is the sculpture of Penelope, installed in a niche on the east side of the room.

Front lobby
The grand cabinet of the emperor is executed in the strict jacob style. The doors of the room, the sofa and the mirror are in mahogany with a touch of bronze, and the top of the walls is decorated with golden silk. There is a relief ornament on the ceiling, and it is completed by a chandelier made of such expensive materials as crystal and gilded bronze. Interesting details of the study, intended for the emperor, were an armchair with a music stand for ease of reading, and a white marble fireplace brought from the old palace. To emphasize the stylistic peculiarity of the imperial study from other rooms, the architect decided to install the fireplace so that its upper slab rests on a 4-sided column, the crown of which is a sculptural image of the head.

Reception office of the emperor. During the work of the Crimean Conference, this room housed the bedroom of F.D. Roosevelt
As for the billiard room of the Livadia Palace, it was decorated in the English style - it was so fashionable then. The walls of the playroom were sheathed with carved wood, specifically chestnut. But above the ceiling, they worked so hard that it only looks like wood. In fact, it is made of pressed cardboard and painted with oil paints.
Interior of the premises located on the 2nd floor of the Livadia Palace
The second floor of the Livadia Palace consists of the following rooms:
- Upper Cabinet of the Emperor;
- Empress's study;
- The Bedchamber of Their Majesties;
- Empress Boudoir;
- Small family dining room.

Empress's study
The arrangement of the emperor's office, located on the top floor of the Livadia Palace in Crimea, fully reflected both the style of the Modernism era and the taste of the emperor himself. The interior of this room is made in a discreet gray-green color with the addition of warm shades to the surrounding objects: the fireplace is decorated with dark bronze, and the furniture is upholstered in gray fabric. All the furniture in the office is arranged so that its space is divided into two zones - for work and for rest. A seating area was set up in front of a light green diorite fireplace. The "highlight" of the Emperor's Upper Study is a handmade carpet presented to the house of the Romanovs by the Persian Shah.
The interior of the Empress's study is dominated by light wood species - they brighten the room and make it elegant. The fireplace, tiled with white tiles, is framed by a wooden ash shelf, in the upper part of which there is a built-in mirror. In the empress's study, there is a special writing table with a built-in drawing board, because its mistress was very fond of drawing.

The Bedchamber of Their Majesties
The bedroom, or the Bedchamber of Their Majesties, is no less luxurious room in the Livadia Palace. Decorated in light colors, it is furnished with bleached wood maple furniture. The walls of the bedchamber are covered with a delicate cotton fabric with a printed pattern. The wedding bed is represented by 2 adjacent beds under a silk canopy. A green fireplace, framed by a bookcase and maple cabinets, serves as both the accent color of this room and its decoration. The Tsar's Bedchamber once had a little secret - it was the so-called panic button, by pressing which the guards were called.
The Empress's boudoir was intended for family gatherings and was used as a living room. The white grand piano is in perfect harmony with the light finish of this room. And it was not by chance that he appeared here, because the hostess of the house was a talented pianist. Luxurious paintings, original vases, exquisite decor details - everything betrayed the empress's good taste.

Empress boudoir
The Small Family Dining Room is decorated with yew wood, processed in the workshop of the craftsman Schilling. As in the other rooms, the small, cozy dining room has a fireplace tiled with ceramic tiles and framed in dark metal. The decoration of this room is a sideboard with unusual carved elements.
Livadia Palace today
The Livadia Palace, located on the territory of the Crimean Peninsula, turned into a museum in 1993. Since 1994, its premises have been used to house an exposition entitled "The Romanovs in Livadia".

Small family dining room
Today everyone can get acquainted with 2 expositions, one of which reflects the working process of the Yalta conference, which took place in 1945, and the stay on the territory of the palace of important delegates from America and its President Roosevelt. Another exposition, located on the 2nd floor of the Livadia Palace, clearly shows the moments of everyday life of a large royal family.
Attraction rating:

