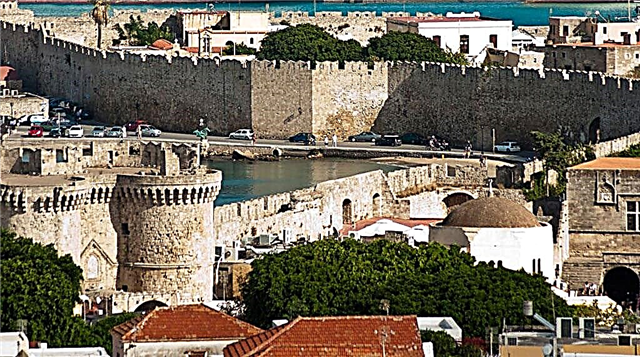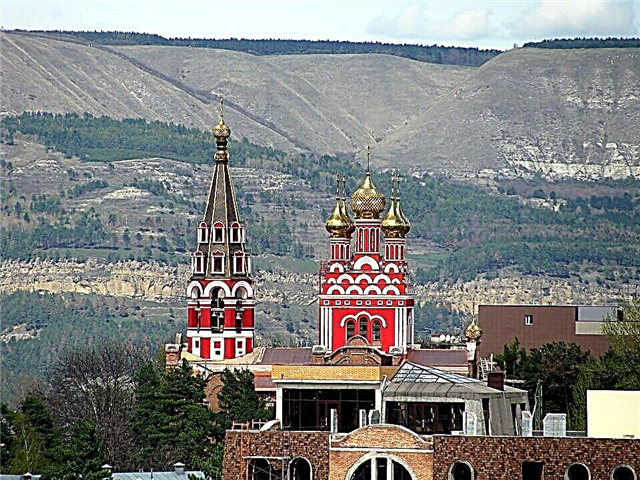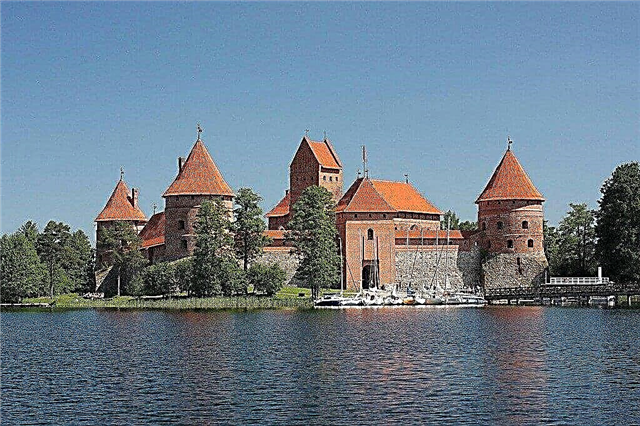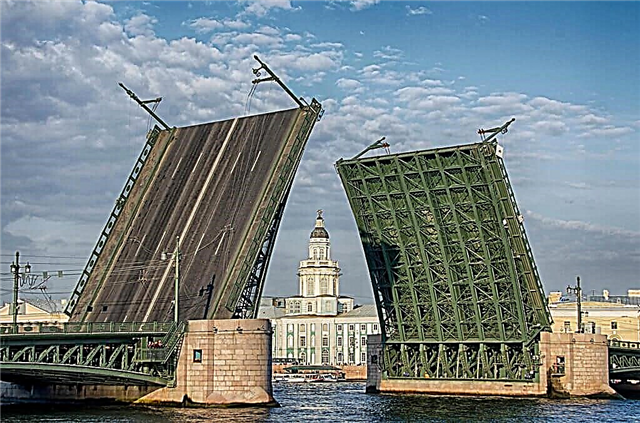Numerous bridges and bridges are an integral part of the architectural space of the northern capital. The famous Palace Bridge in St. Petersburg occupies a special place among them. Its adjustable wings have long become the "calling card" of the city. Bridge spans connect 2 large islands in the central part of St. Petersburg - Admiralteisky and Vasilievsky. The length of the structure is 250 m, and its width is 27.7 m. The overpass owes its name to the Palace Embankment, next to which it is located. In the period from 1918 to 1952. bore the name "Republican".
Construction history
The insular position of St. Petersburg required the establishment of crossings across channels and rivers. In 1727, a floating bridge was created, connecting the main state institutions (Senate, Synod) with Menshikov's palace. The crossing was of a seasonal nature and consisted of pontoons moored close to each other. With the onset of cold weather, the bridge was dismantled. In winter, communication between the shores was carried out along an ice road. In the off-season (spring-autumn), moving from island to island was very difficult.
Pontoon bridge

With the development of the city, the problem of the interconnection of its constituent parts has acquired an urgent character. At the beginning of the 19th century. the government received a request from the Petersburg merchants with a request to establish a bridge from the Admiralty Island to Vasilievsky Island. Its construction would allow for fast uninterrupted communication of the commercial port, stock exchange and other important institutions.
In the early 50s. 19th century engineer IK Gerard developed a project for the construction of a pontoon overpass. The plan provided for the creation of a crossing consisting of wooden supports on the shore and 3 pontoons connected in a chain with a railing. To illuminate the road at night, it was envisaged to install lanterns on 6-sided pyramidal supports.
The structure was put into operation after three years, in December 1856. The new pontoon bridge had the same drawback as the previous one: it did not function during ice drift and freeze-up. Despite this, the ferry was actively used. The structure was constantly being improved. Technical innovations were tested on it:
- Horse tram (1877)
- electric lighting (1878)
At the end of the 19th century. it was decided to move the overpass downstream. At the new location, the move began in December 1897.
Permanent bridge
At the request of the St. Petersburg public at the end of the 19th century. in the metropolitan council, the question was raised about the construction of a stationary overpass for the implementation of permanent year-round communication between the main districts of the city. The construction of the bridge solicited solutions to a number of complex problems in geology and hydrology. In this regard, it was required to attract the best engineering and technical specialists.
At the beginning of the 20th century. an open competition for projects of the future overpass was announced. Basic requirements for calculations and diagrams:
- rational type of construction
- matching the decoration to the surrounding architectural space
28 models were presented for consideration of the commission. However, none of the sketches received a majority of votes and the acceptance of applications was extended until 1904. Within three years, 19 more plans were developed. Additional clauses were added to the original rules, which provided for the presence of a drawbridge in the middle of the bridge.
The most advantageous option was the plan proposed by specialists from the Batignol society, who had experience in bridge construction in the conditions of St. Petersburg. It provided for the creation of a 5-part track structure with a split center. The idea was not implemented due to the financial deficit in the city treasury. They started talking about the construction of the bridge again in 1908. The previous requirements were clarified. They rigidly designated the parameters of the adjustable part. Among the contestants were:
- society "Batignol"
- St. Petersburg metal plant
- Sormovsky plant
- Putilovsky plant
- Kolomna plant
A total of 9 developments took part. The tender for the construction of the Palace Bridge was won by the Kolomensky Zavod. The author of the project is engineer A.P. Pshenitsky.
The design work on the design of the building's external decor was entrusted to the architect R.F.Meltser. However, in the future, his sketches were abandoned due to excessive splendor and complexity of execution. Construction work continued from 1911 to 1916. After strength tests, the Palace Bridge was opened to traffic on 23 December.
Design features

Architecturally, the building consists of 5 parts. The central aisle is equipped with a swing mechanism. Fixed structures are equipped with overlapping in the form of end-to-end trusses with 2 metal spans. According to the engineering and construction classification, it is a continuous beam system.
Strengthening the structure is different:
- the left-bank side and central pillars are fixed in hermetically sealed watertight containers filled with concrete chambers, and their upper part is made of concrete or reinforced concrete with granite cladding
- right-bank side - fixed in the soil with wooden piles, and its top is lined with quarry with hewn granite facing
The foundation was deepened into the soil up to 23.5-25.89 m. Fine-grained asphalt concrete was used to cover the road and sidewalks. Railings are installed along both sides of the bridge. They were originally made of wood, then replaced by cast iron and, at the end of the last century, by an aluminum grate.
In addition, some parts of the overpass are equipped with a granite parapet. Fence height:
- metal - 40 cm
- made of stone -45 cm
The lifting mechanism works by means of a hydraulic system. Multi-ton counterweights are fixed according to the Strauss system to the lower part of the overpass. During the lifting of the wings, they are immersed in special underwater pits dug 6 m below the ground level. In addition, the bridge is equipped with a backup drive. It allows, in case of failure of the main mechanism, to raise the structure within 30-40 minutes.
Specifications

The Dvortsovy Bridge, which has a swing mechanism, is recognized as one of the most complex overhead overpasses in terms of engineering design. It consists of 5 parts. The central part with split wings is 56.5 m wide.
Bridge parameters:
- length - 255.05 m;
- width between railings - 27.73 m, incl. highways - 22 m (6 lanes) and sidewalks on each side of 2.85 m;
- height above water level - 6.3 m (lowered) and 30 m (with raised wings);
- the width of the navigable opening is 22 m.
The bridge has very significant dimensions:
- span weight - 4.868 thousand tons.
- fence weight - 43, 68 thousand kg.
In the dark, lighting is provided by 28 lantern type lamps. They are installed on 16 risers. There is a fence along the perimeter of the bridge. It consists of 156 parts.
Repairs
After the opening of the crossing, the bridge underwent a thorough renovation for the first time in 1967. it was updated. The lighting fixtures, flooring, lifting part were replaced.
At the end of the 20th century. the equipment of the outer part of the overpass has undergone changes:
- dismantled tram rails
- reconstruction carried out
At the beginning of 2000, a technical examination diagnosed the exhaustion of the service life of the mechanisms of the Palace Bridge. The renovation was originally planned for 2008, but later postponed to 2012-13.
Interesting Facts
Palace Bridge is included in the list of cultural heritage sites of the Russian Federation. In the late 1930s, the wooden railings were replaced with cast iron railings. The design sketch was created by I. Krestovsky. The work was carried out under the direction of the architect L. Noskov.Popular Soviet symbols were used in the design of the lattices:
- banners
- coat of arms of the USSR
- 5-ray stars
- wheat spikelets
The raised wing of the bridge is sometimes used as a kind of "screen". During film festivals, short films and cartoons are projected onto it. The unusual "panel" has an area of 400 sq.m. The rise of internal spans is carried out 2 times a day. The work of the mechanisms is supervised by 6 people. Every night during the navigation period about 25 ships sail under the bridge. The wings of the bridge, when raised, form an angle of 67 degrees.
Since autumn 1997, the bridge has been equipped with multi-colored lighting:
- white
- blue (blue)
- red
- green
The minimum time for breeding and converging overflights is 3 minutes. The Exchange Bridge is considered an analogue of the Palace Bridge.
When bred

The time of laying the central span of the bridge is carried out during the navigation period strictly according to the schedule:
- from 1.10 a.m. to 2.50 a.m.
- from 3.10 a.m. to 4.55 a.m.
The thrilling action of lifting the bridge wings lasts 10 minutes. To observe what is happening, it is important to choose the place of inspection correctly, since many tourists come to the bridge an hour before the start of the divorce.
Experienced guides offer the best views:
- high porch and gallery of the Hermitage
- at 26 on the Palace Embankment
- on the University Embankment opposite the Kunstkamera
After the closure of navigation (November), the separation of flights at night is terminated.
Where is the bridge and how to get to it
The official address of the Dvortsovy Bridge is Universitetskaya Embankment, 1. It is a connecting transport overpass between Birzhevaya Square and Dvortsovy Proezd. It is convenient to approach the bridge using ground or underground transport:
- metro station "Admiralteyskaya" (Frunzensko-Primorskaya line)
- by bus number 24 to the stop. "Palace Square", "Exchange Square", "University Embankment"











